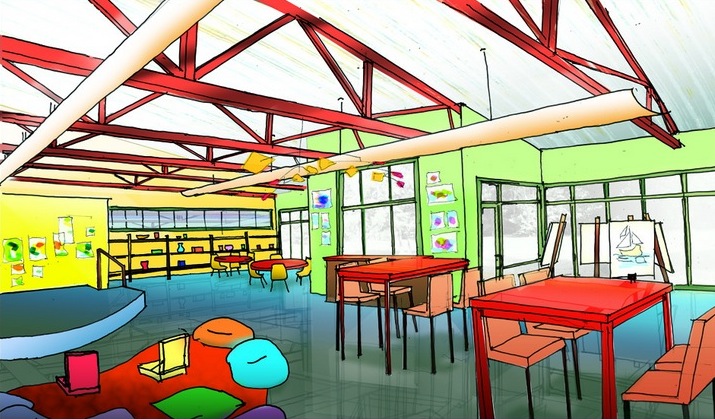Madison House is delighted to have our friend and respected Special Needs Architect, Cathy Purple Cherry as a guest contributor for this month’s newsletter.
Currently, there are few residential options that are specifically designed to meet the needs of our growing ASD transitioning and adult population. As a Special Needs Architect, I look at the current challenges faced by ASD adults in today’s group home settings and how specific design strategies can be used to support adults with autism towards independence and social success.
There are key environmental factors that should be considered in every group home design for the autistic population. This includes the following:
1. Personal & Social Space
Avoiding circulation conflict and encouraging social interaction: This includes providing wide clearances for path crossing (corridors, kitchen, halls, and doorways), separate living /activity areas, and use of floor patterns for defining personal boundaries.
2. Distraction Inhibitors
Keeping social spaces separate from private spaces. This includes paying close attention to site lines, orientation for seating, window placement, heating / cooling system noises, lighting / light levels, air noise, colors (bold vs. calm) and avoiding confusing floor patterns.
3. Durability & Toxicity of Materials
Specifying durable materials while thinking about chemicals. Material selection including color-thru floor linoleum tile and stained concrete floors, wall protection panels, linoleum wall panels, spray-on durable paints and corner guards, impact resistant drywall, plywood sheathing under drywall, and concrete block.
4. Respite Areas
Reducing over-stimulation by keeping spaces separate. The use of durable materials, sound isolation, and the creation of a room or area that is private, dignified and calming.
5. Acoustics & Other Auditory Issues
Keeping sound levels and white noise from creating distraction. This includes the use of sound absorption materials for walls and ceilings, flooring materials, utilizing fabric, and the placement of mechanical and plumbing systems.
6. Colors, Patterns & Tactile Issues
Strategically thinking about color and texture for comfort. Using colors, patterns and fabrics that stimulate thinking and have a calming effect. Important in finish / furniture selection.
7. Outdoor Spaces, Security, & Independence Issues
Opportunities for skill building and relaxation with boundaries. This factor provides opportunities for social contact as well as alone time, boundaries, safe play environment, motor skill challenges, sensory rich, vocational opportunities.
When we create adult residential programs, we want residents to feel the same way non-challenged adults feel – safe, secure, confident, and independent. Incorporating the above key environmental factors are just a piece of the overall program, but critical in ensuring our growing ASD transitioning and adult population will be best supported in their residential environment.
Contributor:
 Cathy Purple Cherry, AIA, LEED AP is a leader in the design of environments for children and adults with special needs. She has connected her life experiences with her brother, who had Down Syndrome and her son on the Autism Spectrum along with other disabilities, with the design skills of her architecture firm creating a dedication to Purposeful Architecture™. As a Special Needs Architect, Ms. Cherry creates spaces that foster thoughtful living and learning environments and inspire creativity, individuality and independence. She is currently working on special needs projects in Arizona, Delaware, Florida, New York, and Utah.
Cathy Purple Cherry, AIA, LEED AP is a leader in the design of environments for children and adults with special needs. She has connected her life experiences with her brother, who had Down Syndrome and her son on the Autism Spectrum along with other disabilities, with the design skills of her architecture firm creating a dedication to Purposeful Architecture™. As a Special Needs Architect, Ms. Cherry creates spaces that foster thoughtful living and learning environments and inspire creativity, individuality and independence. She is currently working on special needs projects in Arizona, Delaware, Florida, New York, and Utah.


 Holiday Reminder: “One Size Does Not Fit All” with Autism
Holiday Reminder: “One Size Does Not Fit All” with Autism


