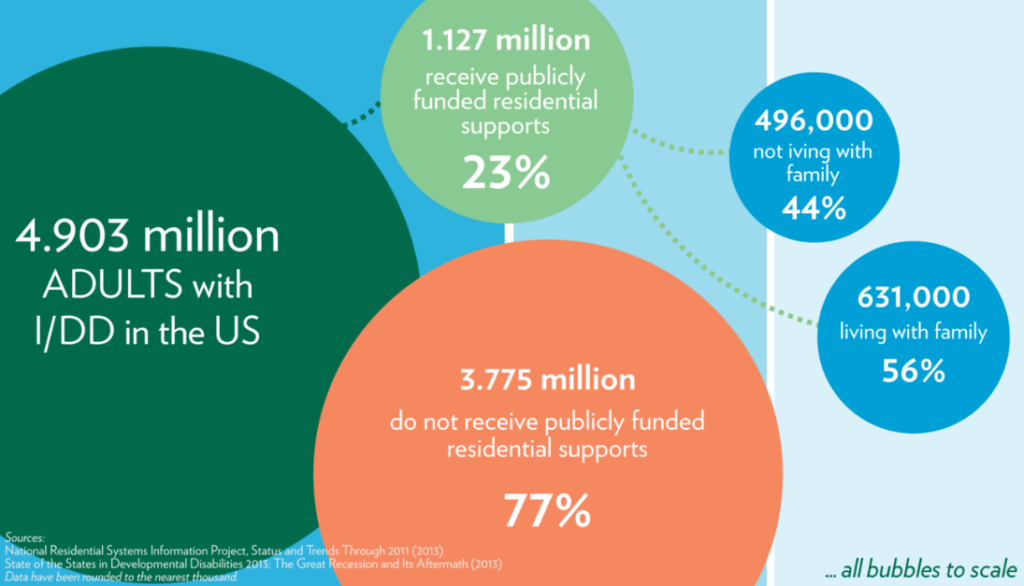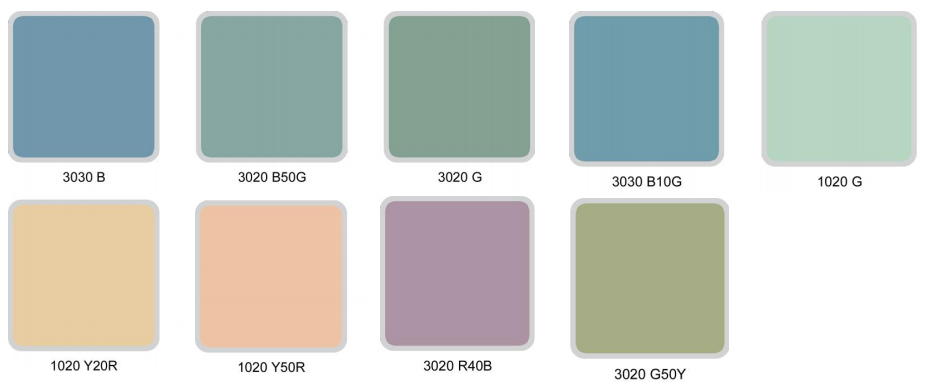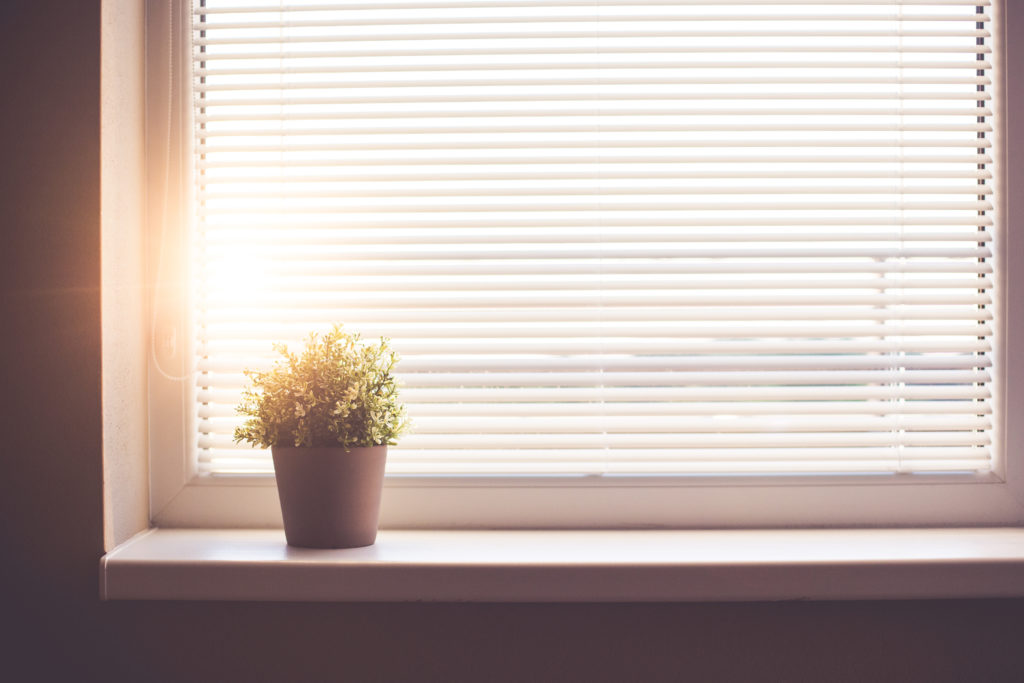As someone who is deaf, I have personally experienced the impact of architectural and design strategies utilized in the creation of spaces for Deaf and Hard of Hearing (D/HOH) people, especially at Gallaudet University and other schools for the Deaf. Soft lighting and clear lines of sight are important for D/HOH people because we rely so much on vision, making our lives significantly easier. With the start of my internship at Madison House, I became curious about design strategies that could be used to meet the needs of other populations with special needs, namely, people on the autism spectrum and wanted to learn more about these design solutions as well as how feasible they were for the average family to utilize.
Finding a place to live is a daunting task for adults on the autism spectrum and their family members, further complicated by the lack of affordable housing friendly to the needs of adults on the autism spectrum. As discussed by the Autism Housing Network, even though there are multiple options for public assistance with housing available to people with disabilities, it is often difficult to qualify for these options and gain financial assistance. Furthermore, even when people with autism are able to qualify for these supports, this funding often does not sufficiently cover housing costs. In other words, finding affordable housing that is also built for the needs of a resident with autism is a challenge on several fronts. However, creating a home environment that is autism-friendly does not have to be something that breaks the bank; through the use of creative and design strategies, it is possible to create a high-impact living space with a low budget.
The following infographic (2017) by the Autism Housing Network highlights how little financial support many adults with autism and their families receive for housing.

What do environments that are built for the needs of autistic people look like? First of all, it’s important to remember that there is no “one-size-fits-all” approach to designing spaces for people on the autism spectrum, meaning that what can be helpful for one person could be harmful for another. Keeping this in mind, there are many aspects of home design that can have a significant impact on the daily life of adults on the autism spectrum. Even when it is not possible, due to financial and time constraints, to build an entirely new space, it is still possible to alter an existing space to fit these needs. The key to creating an autism-friendly space is to ask what the resident (or residents) want and need, then figure out how to accommodate for those needs and wants through design.
Madison House Autism Foundation had the opportunity to interview Cathy Purple Cherry, the founder of Purposeful Design, a design firm that specializes in design for adults and children with special needs about cost-effective design strategies. Her insights throughout the interview make it clear that creativity, organization, and flexibility are key in the design of spaces for autism and can positively impact all the areas of residents’ lives.

Interview with Cathy Purple Cherry
MHAF: How does the process of designing a home for a person on the autism spectrum interact with their other needs, such as employment and community involvement?
Cherry: As an architect, if I understand the gifts of the individual on the spectrum and their employment passion, then the actual home can be specifically designed to allow for reinforcement of skill sets needed for those goals. Further, simply understanding one’s daily routine and activities inside the home and outside in the community allows me to provide environmental and design support that align with these patterns.
Floor Plan + Layout
In Advancing Full Spectrum Housing Sherry Ahrentzan and Kim Steele outline several key design practices in building living spaces for autistic people. One of the key ideas highlighted by Ahrentzan and Steele is the creation of a clear separation between areas of the home, dividing them by their function and purpose. In our interview with Cathy Purple Cherry, the layout of a space as well as the availability of space for each resident were highlighted as important factors.
MHAF: If building a space from scratch, what top three design elements do you suggest?
Cherry: First, designing bedrooms large enough to allow our individuals with autism the ability to have their own personal space as well as keep their favorite objects in this space. Second, proper placement of functional items to allow for their success. This would include minimizing opportunities for path crossing and conflict amongst residents. Third, separate bathrooms for each resident to permit privacy, a sense of significance, and the ability to allow growth in life skills.
Distinctions between rooms can be marked through wall paint colors or changes in floor material texture. For example, a quieter room with little stimulation could be marked by blue wall paint, and an adjoining area that is used for social activities could be marked by pink wall paint in order to illustrate the difference in function between the two areas. While every individual has different sensitivity to colors, Ahrentzan and Steele recommend using softer, pastel tones in place of bright, primary colors because vivid colors are more likely to cause agitation. The following is an “ASD Friendly Palette” from the presentation, Designing Environments for Children and Adults with ASD by Christopher Beaver (GA Architects). A group of autistic children identified these specific hues as ideal:

Alternatively, one area could be marked by a woven rug while the other could be marked by cork or wood floor, marking the change in area function with a difference in texture. Visual markers, such as a sign with a picture of a TV for the living room, are also useful in making the purpose of each area clear. It is also important to arrange furniture such that movement pathways are clear and unobstructed; you should not have to walk through a maze of sofas and tables to get to the kitchen from the living room. Even though it is not financially feasible to completely restructure an already existing home so that it has the ideal floor plan, these strategies are cost-effective ways that can bring an existing space closer to the ideal.
MHAF: If it is not possible to build a space from scratch, how can an already existing space be adapted to serve the needs of adults on the autism spectrum? What are cost-effective ways in which to do this?
Cherry: Provide ample organizational elements. If you can give your child a room with a separate bathroom and ample closet space, this is ideal. Add signage to the walls to reinforce appropriate social skills, such as privacy and respect. Paint the room in pale colors to reinforce a sense of calm.
Lighting + Acoustics
Especially for those who have sensory sensitivities and other sensory processing issues, lighting and acoustics are two essential features of a living space that must be taken into consideration.
Although some pre-existing spaces may have thin walls that are not possible to replace, it is still possible to reduce noise through the use of materials such as wall hangings and carpet tiles or rugs, which absorb the vibrations from noise. Covering windows with heavy curtains also reduces noise that may be coming in from outside. Placing larger pieces of furniture, like a sofa, against the wall can also be useful in blocking out ambient noise. When choosing a living space, also consider potential sources of noise. Is it an apartment on the bottom floor of an apartment building where every footstep of the upstairs neighbors is audible? Is it a house located near the train tracks or the highway? Is it a townhouse with several shared walls and neighbors that enjoy loud music? By choosing a home in a location with as few outside sources of noise as possible, it will become much easier to control noise for those that are auditorily sensitive.
Strategies for residents to control the level of noise that they are exposed to can also be helpful, both in promoting independence and actually reducing noise when design solutions cannot completely eliminate noise. Here, organization comes into play. Teaching residents to self-regulate whenever the level of noise becomes too high by using noise-reducing headphones and combining it with the creation of a clearly designated space to hang their headphones is a strategy helpful on multiple fronts. (Photograph below by Alice Moore)

Creating a system of lighting that is sensitive to the needs of residents can also be done on a budget. Natural lighting is generally preferred, so larger windows with blinds that can easily be controlled are an ideal way to illuminate a space. Another benefit of natural lighting? It won’t show up on your electricity bill! When natural light is not available, sources of indirect lighting and recessed lighting are preferred over harsh, direct fluorescent lighting that some on the spectrum can hear as distracting buzzing. Surfaces that are very reflective (like a shiny metal table, for example) and flickering bulbs should also be avoided because they make the lighting of a space unpredictable. If it is possible, putting lighting on a timer or dimmer can also be helpful for some people because it avoids abrupt transitions between darkness and bright light. However, the best practice is always consulting the resident and tailoring the amount and type of lighting to their needs, because sensitivity to visual stimuli varies so much among autistic people. Consider the use of blinds, so residents can control the amount of natural light in a space. (Photograph below by Viktor Hanecek)

MHAF: What are some cost-effective, but high impact changes to one’s home environment?
Cherry: Being incredibly sensitive to how natural light transforms the living environment is probably the greatest design element you can incorporate. Connecting the living environment to nature positively impacts the lives of individuals on the spectrum and, in general, the global population in big ways. These are planning strategies, not spending concepts. Proper planning and design is the most cost effective thing a parent can do for their kids.
Durability + Materials to Use
Depending on their specific needs, durable materials may be ideal in constructing the living space of residents on the autism spectrum. As explained by architects George Braddock and John Rowell in their booklet Making Homes that Work, durable building and furniture materials are important in reducing cost and creating a comfortable environment that fits the resident’s needs. The easiness of cleaning materials and furniture should also be considered; avoid buying, for example, a sofa that has several nooks and crannies that will need to be cleaned frequently. Instead, opt for seating that is smooth and easily cleaned. Cloth-covered furniture also tends to become dirty and is harder to clean than furniture covered in vinyl or nylon, so both the material and form of a piece of furniture should be considered when purchasing furnishings for a space.
Focusing only on the durability of a space, however, can create an environment that feels like an institution, not a home. In a 2014 research article on autism-friendly design practices, Kinnaer, Baumers, and Heylighen recommend buying “warm and friendly materials that are cheaper and easy to replace or restore” even though they may warrant more frequent replacement than durable materials. Keeping the easiness of replacement and installation in mind, Kinnaer, Baumers, and Heylighen recommend buying carpet tiles instead of wall to wall flooring that must be installed by a professional. Natural materials and textiles are also preferred – cork, rubber, wood, and wool are good options for flooring and furnishing that can be relatively inexpensive. Throughout the process of purchasing materials, furniture, and decorations for a home, keep the resident’s needs and wants at the forefront and involve them in the shopping process as much as possible. If the environment of large furniture and hardware stores is overly stimulating, consider asking for samples of materials, like small carpet squares or paint chips, that can be taken home to be evaluated in a familiar setting. Materials and household cleaners that are hypoallergenic and fragrance-free, as well as environmentally friendly, are also ideal – be sure to do your research online before going on a shopping trip!
Conclusion and Key Points
With some creativity and resourcefulness, it is possible to alter an existing space to fit the needs of a resident on the autism spectrum while being sensitive to financial needs. Focusing on durability and cost-effectiveness does not have to mean that a house cannot feel like a home; it is possible to take all this into consideration and create a welcoming, autism-friendly home! Remember these key points:
- Arrange furniture so that movement pathways are clear and unobstructed
- Clearly divide spaces by their function, using colors, textures, and visual aids to help
- Absorb and reduce noise with rugs, carpet tiles, curtains, and wall hangings
- Avoid harsh lighting with abrupt transitions between light and darkness
- When buying furniture, take durability and ease of cleaning into consideration
- Use durable materials when possible, but also consider using cheaper materials that can be easily replaced
- When possible – center the design of the space around the individuals that will be living there – every autistic person has different needs and wants for their living space!
Resources and References
Habitat for Humanity ReStore – buy deeply discounted furniture/home goods while supporting Habitat for Humanity!
MHAF Pinterest – Sensory Friendly Design Ideas
Virtual Tour of Housing Options for Individuals with Autism by MHAF’s Housing Director, Desiree Kameka
8 Soundproofing Secrets for a Quieter Home
Eight Affordable Furniture Stores to Furnish Your Home on the Cheap
Ahrentzen, S., & Steele, K. (2009). Advancing full spectrum housing: Designing for adults with Autism Spectrum Disorders.
Beaver, C. (2010). Designing environments for children & adults with ASD [Powerpoint Slides].
Braddock, G. and Rowell, J. (2011). Making homes that work: A resource guide for families living with Autism Spectrum Disorder + co-occurring behaviors.
Kinnaer, M., Baumers, S., Heylighen, A. (2014). Autism-friendly architecture from the outside in and the inside out: An explorative study based on autobiographies of autistic people. Journal of Housing and the Built Environment 31(2), 179-195. Available from http://link.springer.com.proxy-bc.researchport.umd.edu/article/10.1007/s10901-015-9451-8
 AUTHOR
AUTHOR
PRACHI KOCHAR
RESEARCH INTERN
MADISON HOUSE AUTISM FOUNDATION
Prachi is currently a senior at the University of Maryland, Baltimore County. She is double majoring in Psychology and Gender & Women’s Studies and plans to pursue a career in clinical psychology. As someone who is deaf, Prachi is passionate about disability issues and spreading awareness of the issues that people with disabilities face.

 Winter Sports for People of All Abilities: Adaptive Skiing Centers in the USA
Winter Sports for People of All Abilities: Adaptive Skiing Centers in the USA



I would love to have some help with my 26 year old daughters. She just had a baby and is living home with me . I find it hard to help her because she takes such ownership as she should, but understanding that diapers formula and clothing come first for him than the little items she gets for herself. Tshirts and rings etc.
I am a single mom raising 5 children and a son suffering from autism my wish is to own a home built from the ground to accommodate my son condition..My dream is to have a home in a safe environment and give my family the quality of live they deserve and to make sure as my son gets grown we wouldn’t have to worry about where my son where live knowing he will need care for the rest if his life